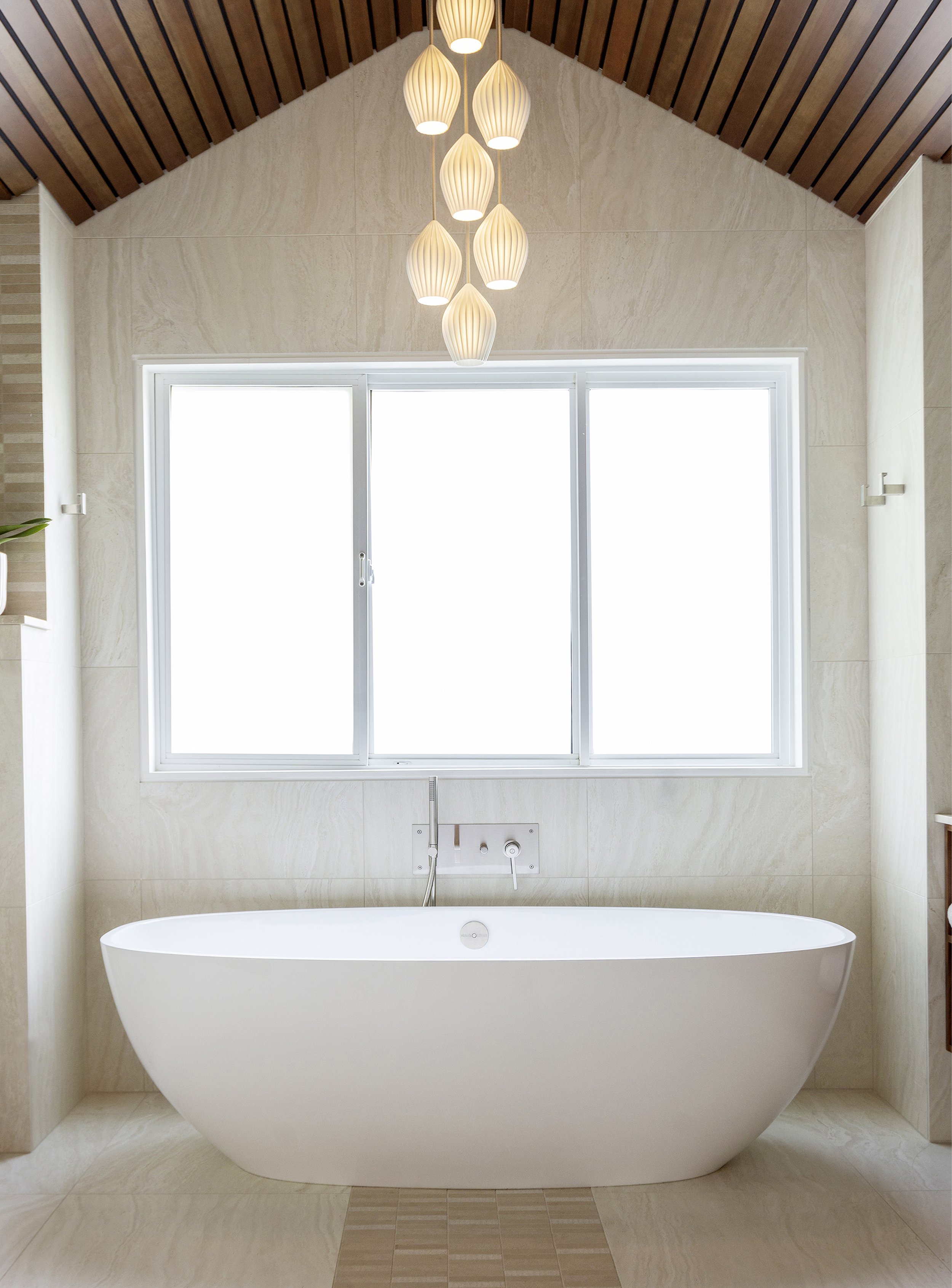
South Surrey Renovation
This project was a bold re-visioning of the home. The design team at Monokrom set a mighty challenge, and our crew responded with a new level of creativity and precision. The clients encouraged and empowered our team to do their best work to date – no small gratitude is owed there. The renovation was a complete deconstruction and re-building of the main floor. Spaces were opened up using steel beams to replace load bearing walls. The stairs were re-built without risers to allow sun light through the stairwell and into the home. A wall was replaced with a sliding glass door system so that the outdoor patio can become an extension of the living room. Contours were minimized by making every detail flush with the walls and ceilings: baseboards, door and window trims, air vents, light fixtures all blend with the drywall. The window trims were custom fabricated sapele wood and are held in place using magnets so there are no visible fasteners or wood filler. Local artists and fabricators created custom doors, light fixtures, wall art and furniture. High tech audio visual and security systems provide incredible convenience and control from a smartphone.

























































